This picture report is to show the progress in the construction of the Sloth Wellness Center which is not yet fully funded. Please help us complete the center fully by making a donation.
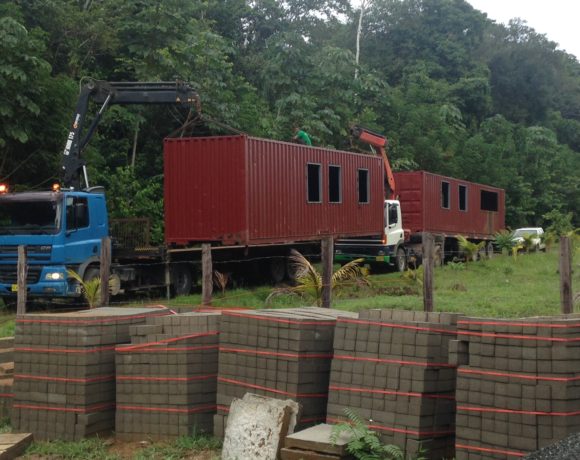
Two more containers arrive.
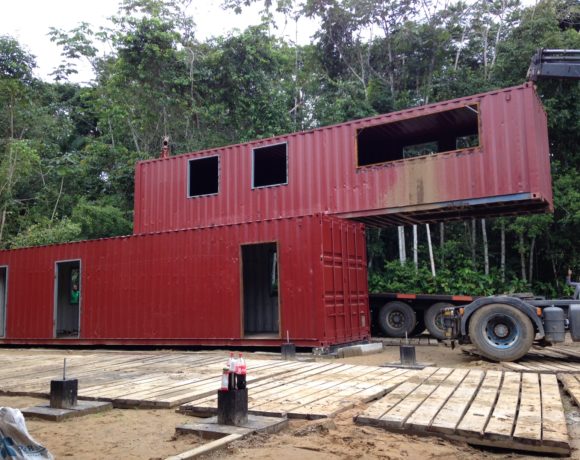
The containers are then neatly stacked according to the design.
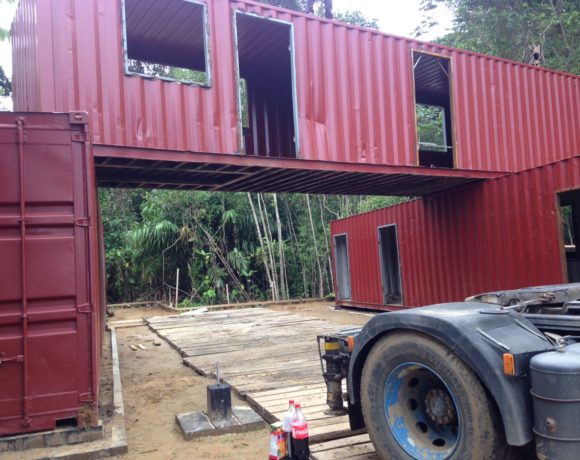
The contractor skilfully stacks the containers and moves them carefully in the right position.
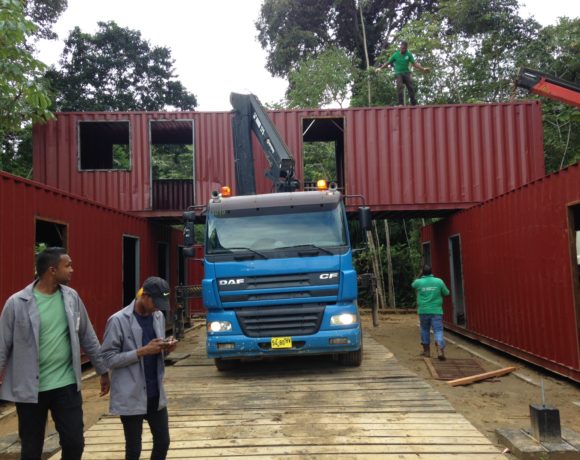
Four containers are moved into place.
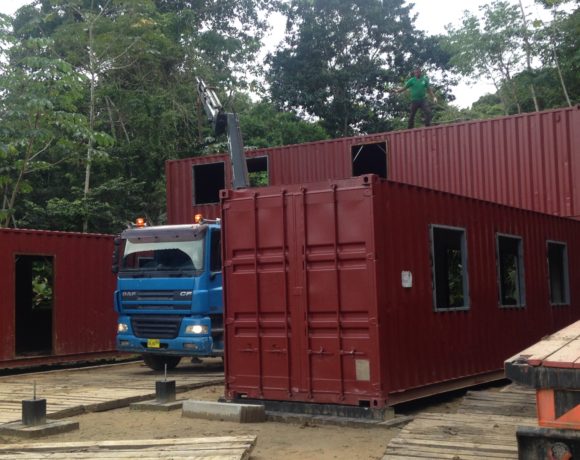
It is a very precise job.
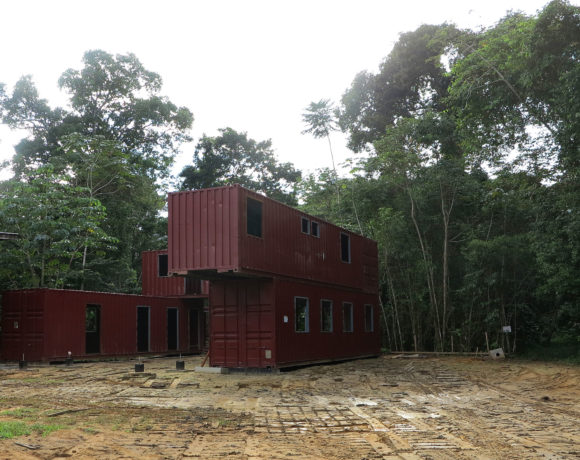
All five containers are in the correct position.
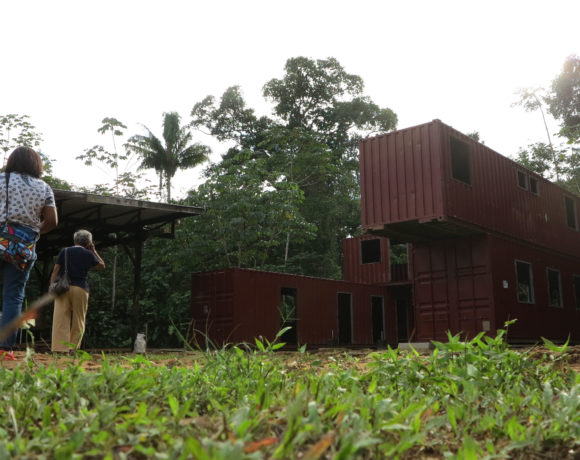
The building is overwhelmingly larger than the small model we used to look at.
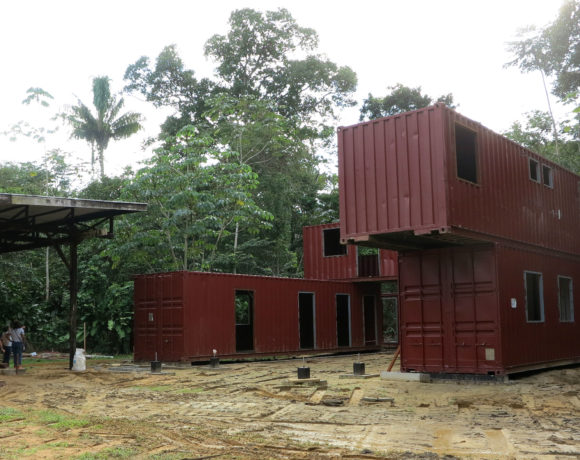
The stacking of the containers is done in an interesting and creative manner.
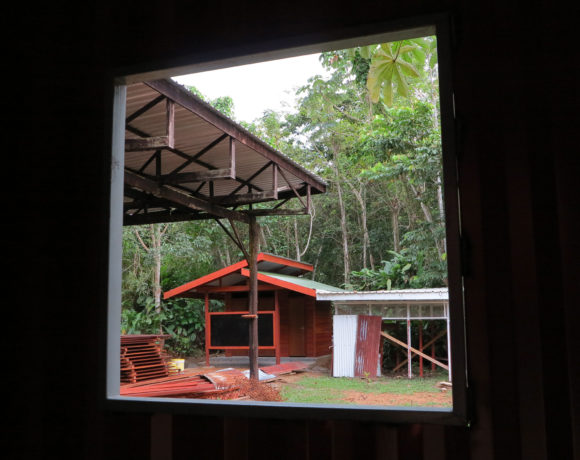
A view from the treatment room window on the toilets.
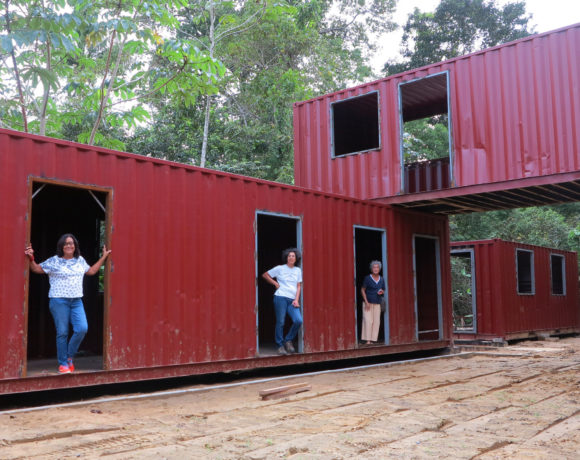
Chairman Ivette, Monique and Monique’s mother pose to provide an idea of scale.
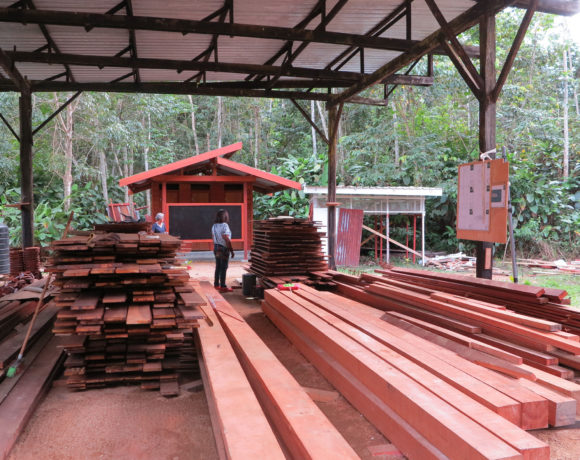
Large beams to support the roof structure have been delivered.
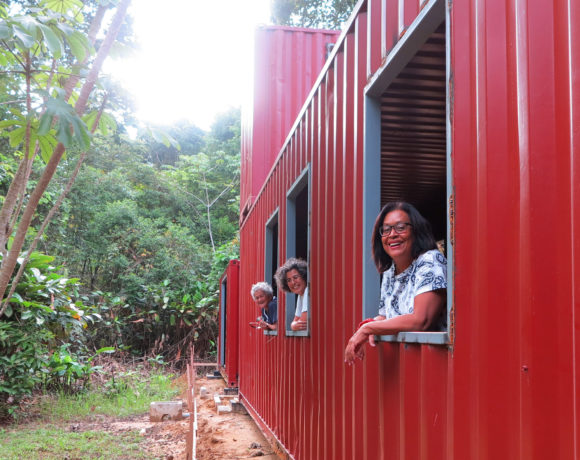
Looking out of the windows of the Animal kitchen and Animal treatment room towards the location of the sloth island.
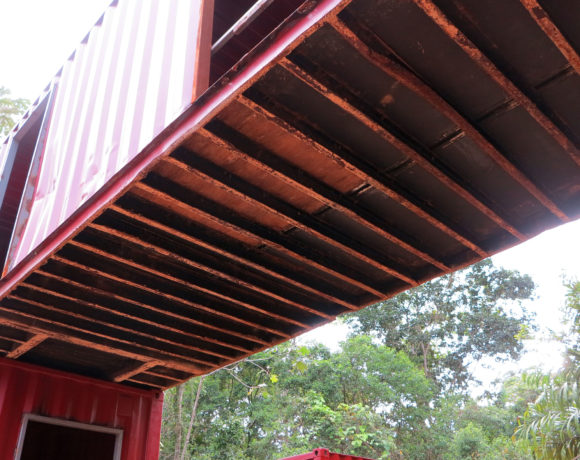
A view from below the container that houses the human kitchen and house of the Sloth Wellness Center manager.
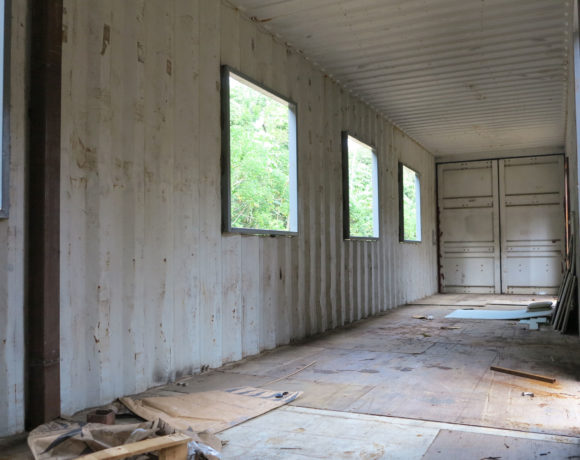
View inside the future office and library. Extra support beam to ensure that the above container can safely rest on the office container.
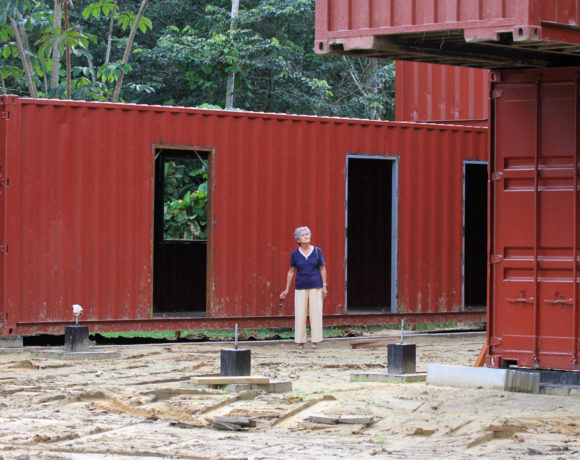
With Monique Pool’s mother in the picture (approx. 1.58m) to provide a sense of scale.
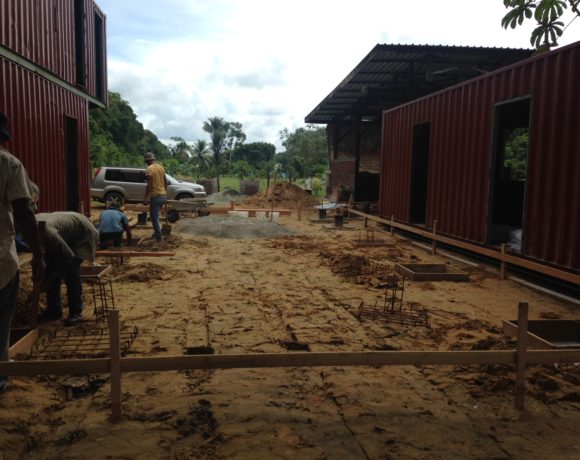
Now that the containers are in place, the construction crew immediately started preparing everything to put the roof on top of the structure.
