This picture report is to show the progress in the construction of the Sloth Wellness Center which is not yet fully funded. Please help us complete the center fully by making a donation.
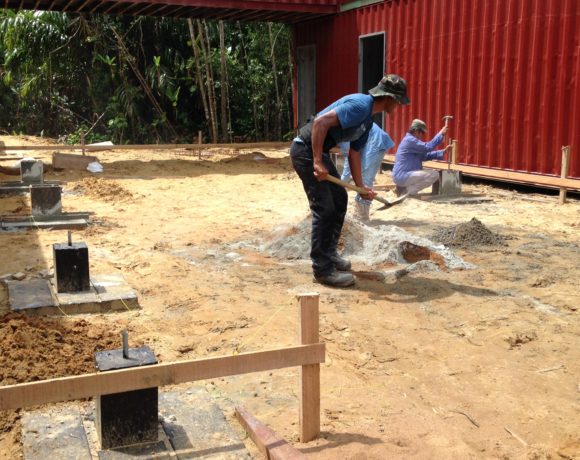
Preparing the foundations for the vertical post beams.
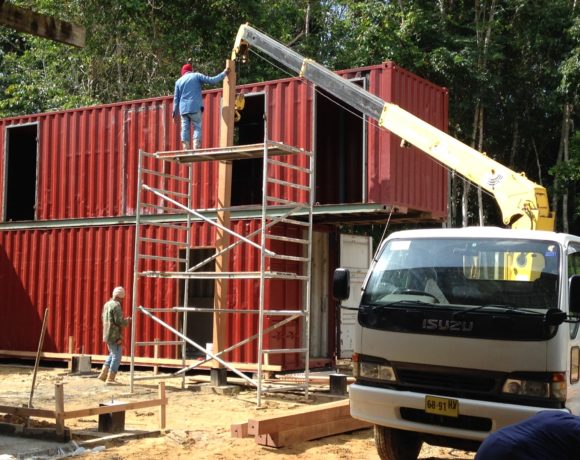
A crane is used to put the post beam in place.
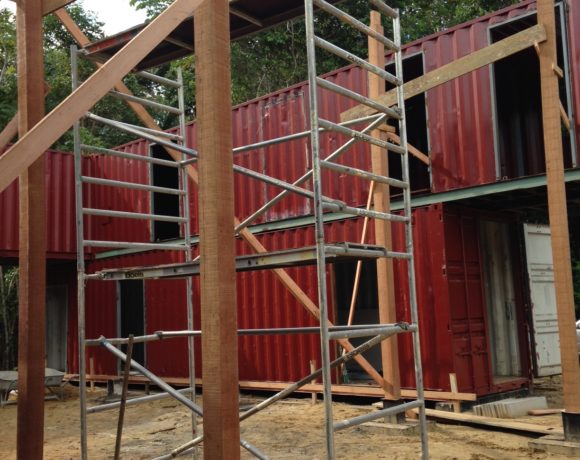
All post beams are in place for supporting the roof structure.
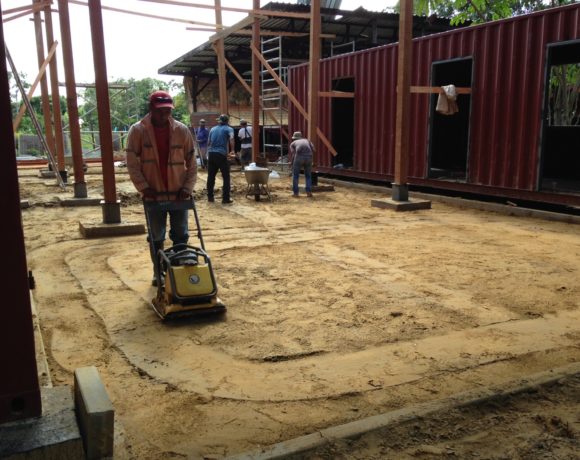
The sandy soil between the two bottom containers is compacted.
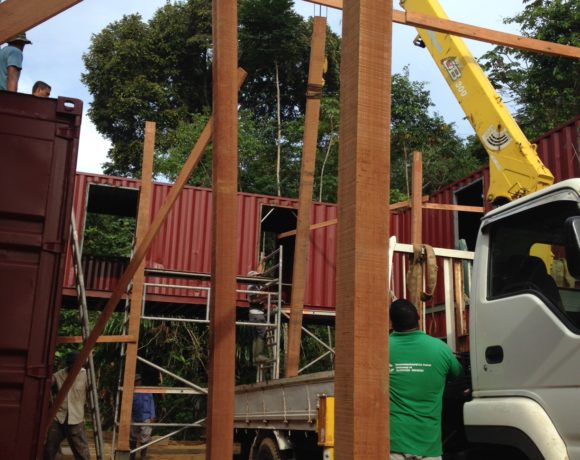
Horizontal beams are positioned with a crane.
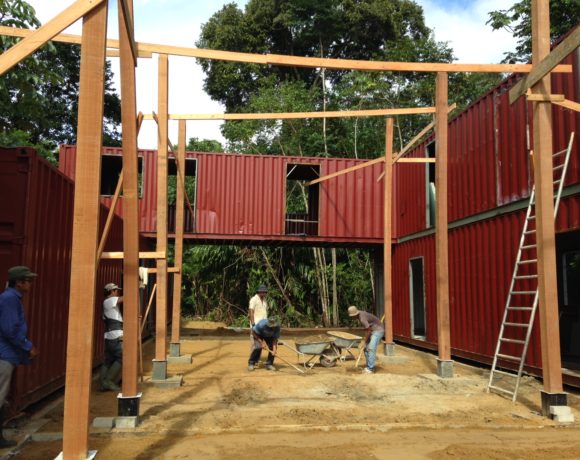
Overview of the wooden skeleton that will support the roof structure.
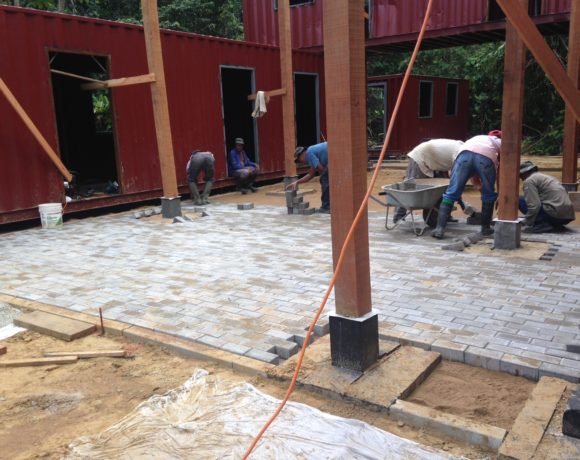
The ground between the bottom containers is paved.
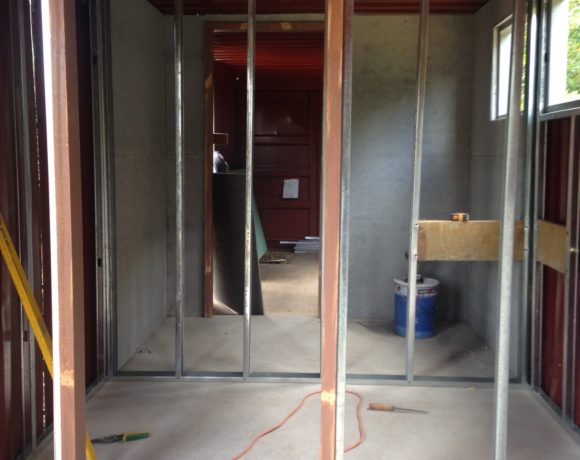
Dividing walls are placed in the containers.
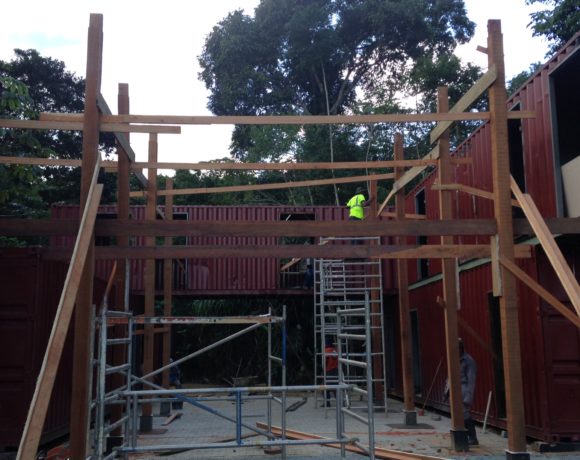
Floor beams are positioned.
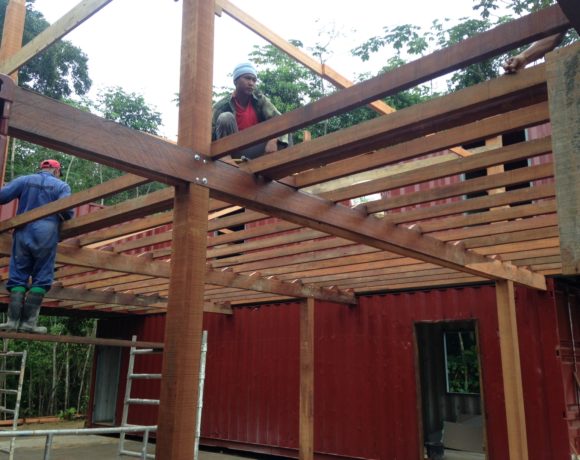
Cross beams are place to support the floor boards.
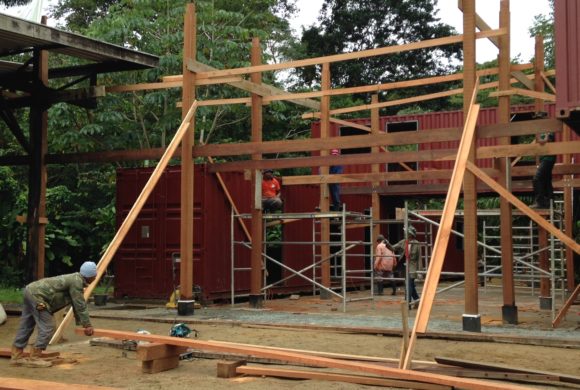
Wooden skeleton almost in place.
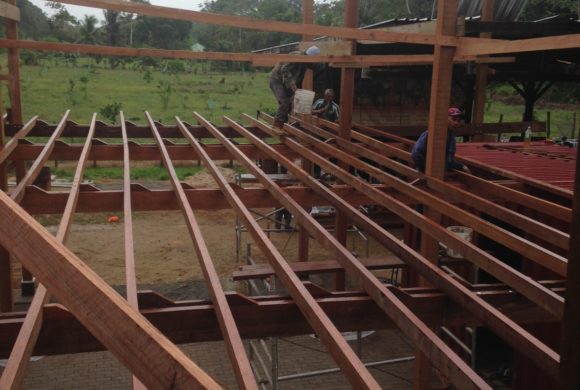
Living space for the manager, scientists and volunteers will be mostly on the deck to be installed here.
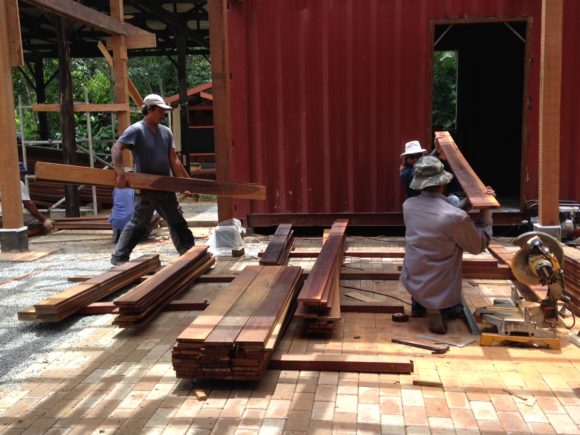
Floor boards are sorted
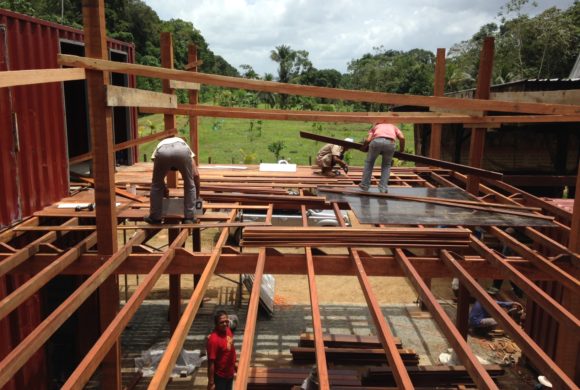
Floor boards are installed
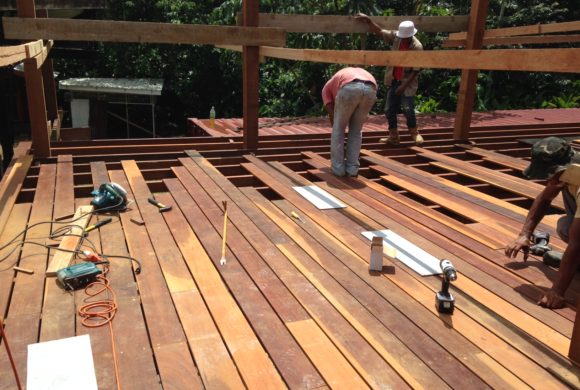
First floor is starting to look really interesting
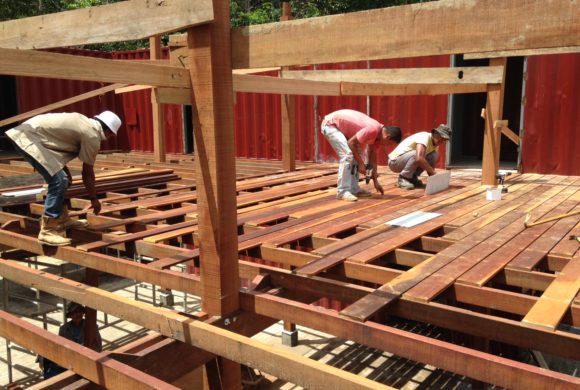
They are individually screwed to the lower beams
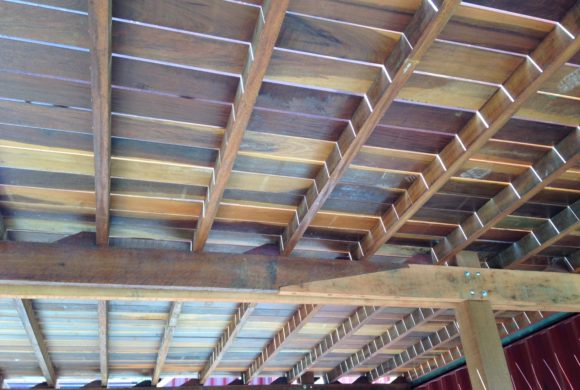
A view from below
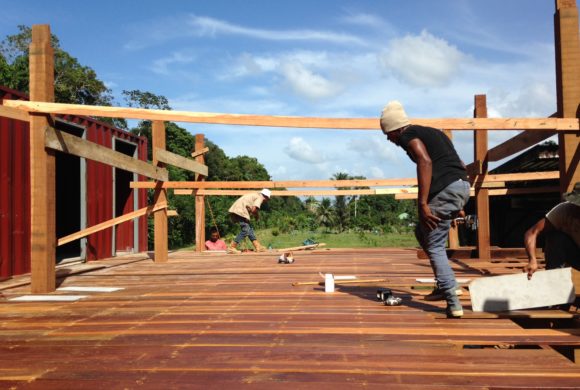
Almost completed
